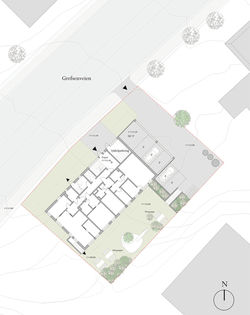top of page
 |  |  |
|---|---|---|
 |  |  |
 |  |  |
 |  |  |
GREFSENVEIEN 49
Sted: Oslo
Funksjon: Bolig og næringslokaler
Oppdragsgiver: HP Eiendomsutvikling AS
Areal: 3600 m2
Status: Rammesøknad til behandling 2018
I'm a paragraph. Click here to add your own text and edit me. It’s easy. Just click “Edit Text” or double click me to add your own content and make changes to the font. Feel free to drag and drop me anywhere you like on your page.
This is a great space to write long text about your company and your services. You can use this space to go into a little more detail about your company. You can use this space to go into a little more detail about your company.
bottom of page